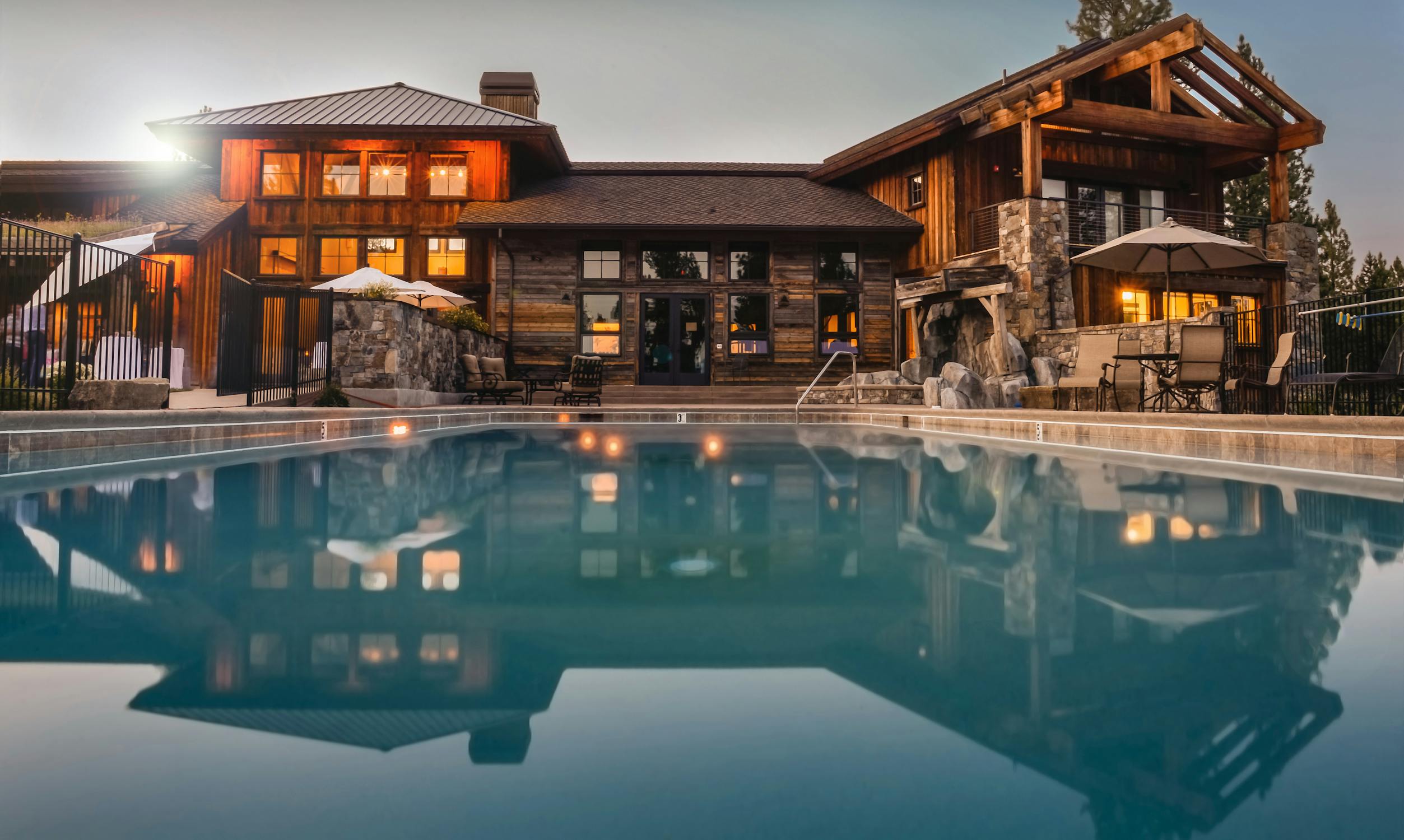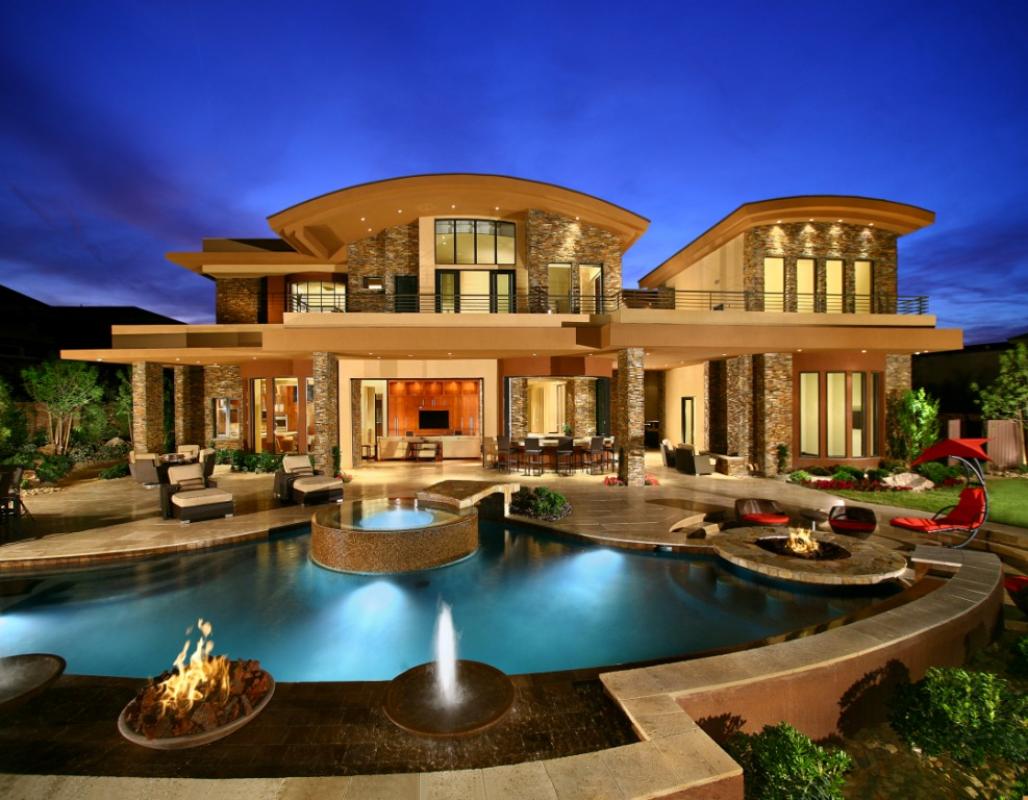


Wondering whether a home addition actually delivers better value than moving to a larger house? Our integrated design-build approach eliminates the stress, delays, and cost overruns that plague traditional home expansion projects,delivering your additional living space an average of 4 months faster while adding 15-20% to your property value.
Since 2007, Seven Custom Homes has transformed how Central Texas families expand their living space through our proprietary AI-powered project management system that keeps every addition on budget and on schedule. While other contractors leave you juggling multiple vendors and watching timelines slip, our single point of contact coordinates everything from structural engineering to final finishes.
Call Seven Custom Homes at (512) 662-1349 for a consultation or request your expansion feasibility assessment to discover how we can transform your existing home into the space your family deserves.


A thoughtfully designed home addition creates exactly the space your growing family needs without the upheaval and expense of relocating. Whether you're expecting a new family member, accommodating aging parents, creating a dedicated home office, or simply craving more breathing room, expanding your current residence often proves far more practical than starting over in an unfamiliar neighborhood.
Home additions allow you to preserve the location you love,your children's schools, your commute, your community connections,while gaining the square footage and functionality your lifestyle demands. From single-room bump-outs that extend your kitchen or primary suite to full second-story additions that double your home's footprint, the right expansion integrates so seamlessly with your existing architecture that it feels like original construction.
What distinguishes Seven Custom Homes from conventional contractors is our design-build methodology. Rather than forcing you to coordinate separately with architects, engineers, and builders,a process that breeds miscommunication and finger-pointing,we handle every phase under one roof. Our in-house structural engineers evaluate your existing foundation and framing before our design team creates expansion plans, eliminating the costly surprises that derail most addition projects.
The result? Additions that feel intentional rather than tacked-on, delivered on a timeline you can actually count on, backed by our AI-powered software that provides real-time budget tracking and prevents the change orders that typically inflate addition costs by 20-30%.
Call (512) 662-1349 to discuss your home expansion vision.
A bump-out addition extends an existing room by 2-8 feet, creating just enough additional space to transform how that room functions. Perfect for expanding a cramped kitchen to accommodate an eat-in dining area, enlarging a primary bathroom to fit a soaking tub and double vanities, or extending a bedroom to create a spacious walk-in closet,bump-outs deliver meaningful improvement without the complexity of a full room addition.
Because bump-outs extend from your existing foundation and roofline, they integrate seamlessly with your home's architecture. Our structural engineers ensure the expansion properly ties into your current framing and load-bearing walls, while our design team matches exterior materials, window styles, and architectural details so precisely that the bump-out appears original to the house.
When you need entirely new living space,a home office, guest suite, sunroom, or expanded living area,a full room addition creates 200-400+ square feet of functional space built to your exact specifications. Unlike bump-outs that extend existing rooms, full room additions create entirely new spaces with their own entrances, windows, and dedicated purposes.
Our design-build process ensures your new room complements your home's existing footprint and style. We handle the complete scope: foundation engineering, framing and roofing, electrical and HVAC integration, interior finishing, and exterior cladding that matches your home's current materials. The result feels intentional and permanent, not like an afterthought tacked onto your house.
When your lot size restricts building outward, expanding upward creates the space you need without sacrificing your yard. A second-story primary suite addition transforms your home by relocating your bedroom to a private upper-level retreat,complete with spa-like bathrooms, walk-in closets, and often a private balcony or sitting area.
This approach requires sophisticated structural engineering to ensure your existing foundation and framing can support the additional weight. Our in-house structural engineers perform comprehensive load analysis before design begins, identifying any foundation reinforcement or wall strengthening needed. Most homeowners discover their homes can accommodate a second story with minimal structural intervention, making this option more feasible than they initially believed.
For families that have outgrown their single-story home, adding a complete second floor can nearly double your living space,creating multiple bedrooms, additional bathrooms, bonus rooms, or even a second living area. This dramatic expansion delivers exceptional value: you gain substantial square footage without reducing your outdoor space, and you completely transform your home's curb appeal and market value.
Second-floor additions represent our most complex projects, requiring meticulous planning to integrate seamlessly with your existing home. Our design team creates custom stairway solutions that feel natural to your floor plan, matches rooflines and exterior finishes to your current architecture, and ensures the new level feels cohesive with the original structure rather than obviously added later.
Beyond home additions, Seven Custom Homes provides comprehensive design-build services for homeowners throughout the Austin metropolitan area.

Partner with our team to design and construct your dream home from the ground up, with complete control over every detail from architectural style to interior finishes. Our custom home building service transforms your vision into a bespoke residence that perfectly reflects your lifestyle and aesthetic preferences.

Already own the perfect piece of Texas land? Our Build On Your Lot service handles every aspect of constructing your custom home on your property, from site evaluation and permitting through final construction and landscaping.

Our integrated Design and Build approach unifies architecture, engineering, and construction under one team, eliminating the miscommunication and finger-pointing that plague traditional construction projects while delivering superior results on predictable timelines.

Transform your existing home with our comprehensive remodeling and renovation services, from kitchen and bathroom updates to whole-home transformations that modernize outdated spaces while preserving your home's character.

Extend your living space beyond your home's walls with custom outdoor living areas, covered patios, outdoor kitchens, pool houses, and entertainment spaces designed for Texas's indoor-outdoor lifestyle.

Need additional space but not ready for a full home addition? Our room addition service creates targeted expansions,extra bedrooms, expanded living areas, home offices, or guest suites,that integrate seamlessly with your existing home.
Our commitment to delivering exceptional home additions has earned consistent five-star reviews from Central Texas families. Here's what homeowners are saying about their experience expanding their homes with Seven Custom Homes.
Ready to experience the same seamless addition process our customers consistently praise? Join dozens of satisfied homeowners who trusted Seven Custom Homes to expand their living space without the stress and budget overruns typical of home additions.

The most common failure point in home additions is improper foundation integration, leading to cracks where new construction meets existing structure. Our structural engineers design foundation systems that properly tie into your existing footings, using expansion joints strategically placed to accommodate the differential settling between old and new foundations while preventing visible cracking in your finished spaces.

Additions that look obviously "added on" compromise your home's curb appeal and resale value. We obsessively match your existing architectural details,roofline pitches, window proportions, siding profiles, trim styles, and even subtle elements like mortar colors or wood grain orientations,ensuring your addition feels original to the house.

Traditional additions typically experience 20-30% cost overruns due to unforeseen structural issues, design changes, and poor coordination. Our AI-powered management system flags potential budget risks weeks before they impact costs, our integrated design-build approach eliminates miscommunication between separate contractors, and our upfront structural engineering reveals hidden issues during design rather than mid-construction.

Most additions take 8-12 months, with homeowners enduring prolonged construction disruption. Our streamlined design-build process compresses timelines by 4 months on average by eliminating the coordination delays inherent when working with separate architects, engineers, and contractors. Our project managers maintain aggressive schedules while minimizing disruption to your daily life.

Austin-area permitting and zoning requirements for additions can be complex, particularly in established neighborhoods with restrictive covenants or properties near environmental features like the Edwards Aquifer. We navigate these regulatory requirements routinely, knowing which jurisdictions require variance hearings, what documentation satisfies local building departments, and how to structure projects for smooth permit approval.

Home addition costs in Central Texas typically range from $200-$400 per square foot for standard projects, with luxury additions reaching $500-$600+ per square foot depending on finishes and complexity. A 300-square-foot bump-out might cost $60,000-$120,000, while a complete second-story addition could exceed $400,000. Our design-build approach often delivers better value than traditional contractors because our integrated process reduces change orders and prevents the costly surprises that inflate typical addition budgets by 20-30%.
Well-designed home additions typically add 15-20% to your property value, often returning 60-80% of your investment when you sell. However, return on investment depends heavily on avoiding "over-improvement" for your neighborhood and ensuring the addition integrates seamlessly with your existing architecture. Our team provides comparative market analysis to ensure your addition enhances rather than compromises your home's market position.
Timeline varies by project scope: simple bump-outs might complete in 2-3 months, single-room additions typically require 3-5 months, and complete second-story additions usually take 5-8 months. Our integrated design-build process delivers additions approximately 4 months faster than traditional contractors who force you to coordinate separately with architects, engineers, and builders.
Most homeowners remain in their homes throughout addition construction, though you should expect some disruption,particularly during foundation work, roof tie-ins, and when creating new openings between existing and new space. We develop construction sequencing that minimizes disruption to your daily routines, and for projects requiring extensive interior access, we can discuss temporary relocation options.
Architectural integration is the difference between an addition that enhances your home and one that looks obviously tacked-on. Our design team meticulously analyzes your existing home's architectural style, then matches rooflines, window proportions, siding materials, trim profiles, and subtle details like brick patterns or stone textures. We don't consider an addition successful unless it appears to have always been part of your home.
Austin and surrounding jurisdictions require building permits for virtually all additions, with additional requirements depending on project scope and location. You'll typically need structural engineering drawings, plot surveys, and potentially zoning variances or homeowners association approvals. Our team handles all permitting requirements, leveraging our established relationships with local building departments to expedite approvals.
Most single-story homes can accommodate a second-story addition, though success requires comprehensive structural engineering. Our engineers analyze your existing foundation (can it support the additional weight?), evaluate your framing (are joists and beams adequate?), and assess your lot (do zoning restrictions limit building height?). We provide honest assessments during our initial consultation about what's structurally and economically feasible for your specific home.
Foundation integration is the most critical technical challenge in home additions. We design new foundations that properly tie into your existing footings through steel reinforcement and engineered connections, use expansion joints strategically to accommodate differential settling, and in Central Texas's expansive clay soils, employ specialized foundation systems that minimize movement. Our in-house structural engineers prevent the foundation failures that plague additions designed without proper engineering oversight.
Yes, Seven Custom Homes serves all of Greater Austin including Lakeway, West Lake Hills, The Hills, Spicewood, Driftwood, Horseshoe Bay, and Port Aransas. Our team has extensive experience with the unique requirements of these communities,from The Hills' strict architectural review board to Lakeway's environmental overlays to the coastal building codes in Port Aransas.
Traditional additions force you to hire an architect for design, then separately contract with engineers for structural plans, then find a contractor for construction,creating three separate contracts, three separate relationships, and inevitable finger-pointing when problems arise. Design-build unifies these disciplines under one contract and one team, eliminating miscommunication, reducing change orders, compressing timelines, and providing clear accountability from concept through completion.